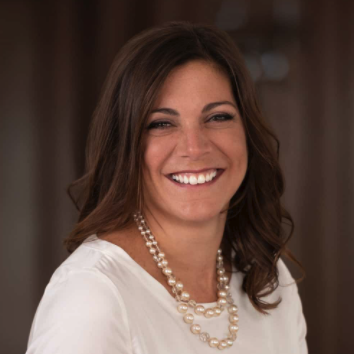11 Peter Parley Road - Jamaica Plain
11 Peter Parley Road, Boston, MA
A text message came in requesting our services to photograph and video a new real estate listing in Jamaica Plain. Hate to admit it, but we had no real idea where Jamaica Plain was located. We knew it was in Boston, but where exactly…no clue. Our first guess was close to Roxbury. Over the decades, we had heard about Jamaica Plain mentioned from time to time, but there had never been a reason for us to travel into this city.
The Location
Grabbing our cell phone, we Googled the address to see where the property was located and how long would it take to get there. Much to our surprise, it was not too far, but then again, it is not always about the distance when driving through a city.
Added to the challenge was a recent snowstorm, which made the streets narrow. Parking was going to be an issue. Sure enough, the streets were filled with snow-covered cars. What street parking that was available had items placed in the spaces from the individuals that had cleared the snow. The issuing of claiming your parking space with items like chairs, coolers, etc had been reported on the news for years. It was the first time for us that this was a relevant item.
Lucky for us, we were able to find a couple of places to park that were reasonably close to the property. Right away the question came to mind was where does the owner park? Is there a driveway? Oh, what about the idea of actually having a garage? Living in a city environment parking is always a major concern.
Right away, we discovered there was a driveway and garage that came with the property! Even better… the driveway was cleared from snow. What a relief for a potential buyer to know the idea of searching for a parking space every day or for that matter, having to clear off the snow of your car was not going to be an issue.
The neighborhood
was filled with the full menu of styles and conditions of homes. It was obvious many of them had been remodeled in the recent years, while others have sat idle. Looking around we saw some well thought out designs with attractive features, colors, and amenities. This particular property was one of the lucky ones that received some major up-dating. There was even a private entrance and a small fenced in private yard. We assumed this was a rare feature.
It is always a mystery before we go through a door as we have no idea what to expect. As we walked up the steps to the front door, it was nice to see a small covered area with a little deck space. Having a roof over the front door comes in handy when the weather is not cooperating. The front entrance was welcoming, which made our mystery tour off to a good start. We’re very partial to front doors of homes. They set the tone and spirit to a property right away. If the entrance allows an emotional connection, it makes for a much more positive experience as it invites you to enter. The designer of this property took the time to pay attention to this important detail.
As the door opened, we were greeted to a warm, well appointed living room. The layout provided space for a sofa, love seat, and a low table to accommodate a large flat screen television. There were five nice size windows that provided natural light to shine in. The walls were nicely painted with a soft tan color and white trim. The hardwood floors were shinning and in great shape.
Moving on to the kitchen, the hardwood floors extended to pull us into this lovely space. Our eyes were drawn to the center island with three stools. Great counter space including a sink. Kitchen had white cabinets, gas stove, and refrigerator. Off the kitchen, there was a nice half bathroom along with added cabinets and counter space. In the back of the kitchen, there was a back entrance and a place to hang up jackets. The entire space was well taken care of with virtually no signs of neglect. The owners kept the place immaculate and had very nice taste in art work. What a joy it was to explore. It was a very sunny day. The sunshine was exploding through the windows.
We went up a flight of stairs to find a soft gray bedroom that was nicely appointed. Great windows, hardwood floors, and a fabulous walk-in closet. Down the hall was another bedroom that was used as an office and exercise space. Large double closet provided storage space for clothes and personal items. Right off this bedroom was a full bathroom with tub/shower combination. Two nicely placed windows allowed in natural light.
Outside the bathroom was another flight of stairs to the third level. On this level was the master bedroom. Soft colors with three side by side windows allowing lots of natural light in. The large floor space provided plenty of room for bureaus, chair, and small desk. Ensuite bathroom, glassed in shower, and washer/dryer area. This was fantastic to have the washer/dryer right in the bathroom rather than in the basement.
We must say any buyer could just move in and never feel like they would have to do anything right away to improve this property. What a delight it must be to show this property to potential buyers. It was a pleasure to be an extension of the marketing efforts of the real estate agent. She has always and continues to be a joy to work with at every level. Her energy never runs low. Her mind runs on all cylinders to exhaust all efforts to put properties in the best position to sell.
Contact Sagan Harborside Sotheby’s Realty Real Estate Agent Erica Petersiel
Erica Petersiel
erica.petersiel@sothebysrealty.com
http://ericapetersiel.com








